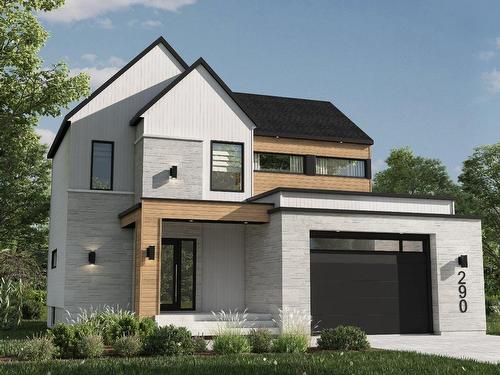








Phone: 514.990.4666
Fax:
514.312.9388
Mobile: 514.746.4233

150 -
3131
Saint-Martin Ouest
Laval,
QC
H7T2Z5
| Building Style: | Detached |
| Municipal Tax: | $0.00 |
| School Tax: | $0.00 |
| Annual Tax Amount: | $0.00 |
| Lot Size: | 32294.0 Square Feet |
| Building Width: | 40.1 Feet |
| Building Depth: | 38.1 Feet |
| No. of Parking Spaces: | 2 |
| Floor Space (approx): | 1881.0 Square Feet |
| Bedrooms: | 3 |
| Bathrooms (Total): | 2 |
| Bathrooms (Partial): | 1 |
| Zoning: | RESI |
| Kitchen Cabinets: | Melamine |
| Heating System: | Forced air |
| Water Supply: | Artesian well |
| Heating Energy: | Electricity |
| Equipment/Services: | Air exchange system , Central heat pump |
| Windows: | PVC |
| Foundation: | Poured concrete |
| Garage: | Attached , Heated |
| Proximity: | Highway , CEGEP , Daycare centre , Golf , Hospital , Park , Elementary school , High school , Commuter train , Public transportation , University |
| Siding: | Brick , Pressed fibre , Vinyl |
| Basement: | 6 feet and more , Unfinished |
| Parking: | Garage |
| Sewage System: | Disposal field , Septic tank |
| Lot: | Wooded |
| Window Type: | Casement |
| Roofing: | Asphalt shingles |